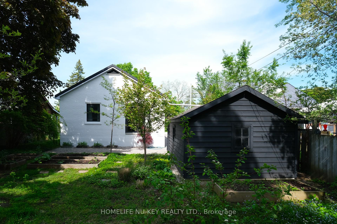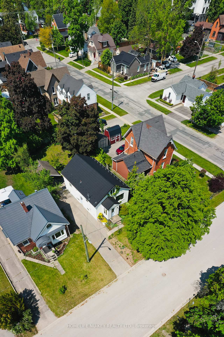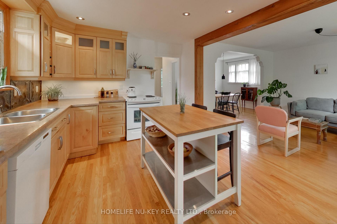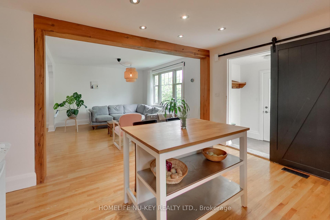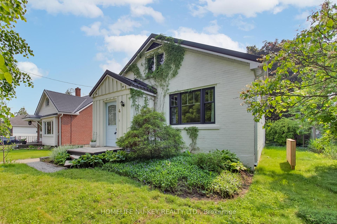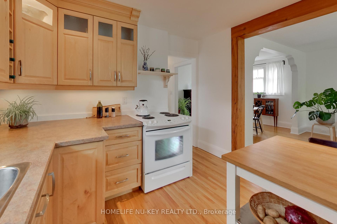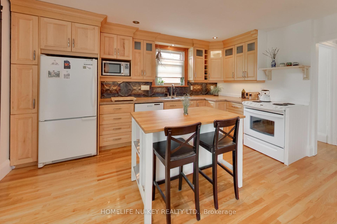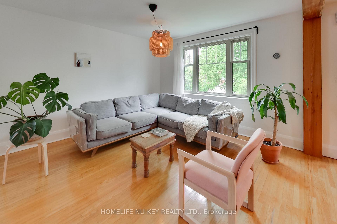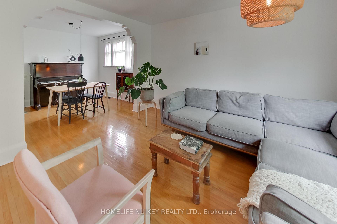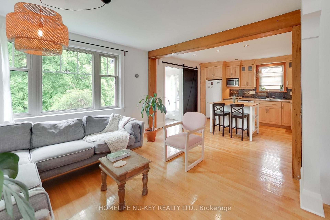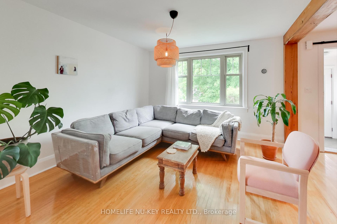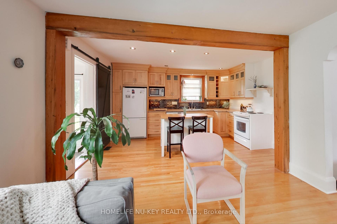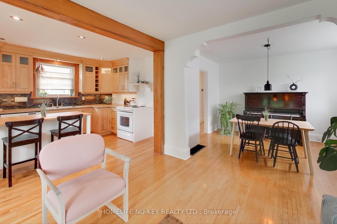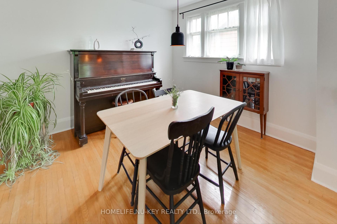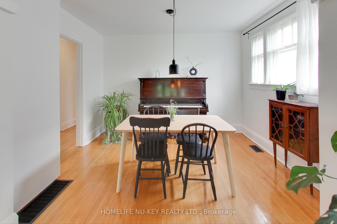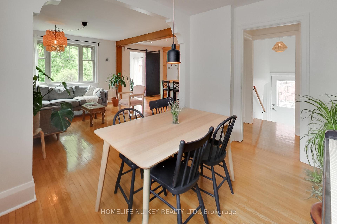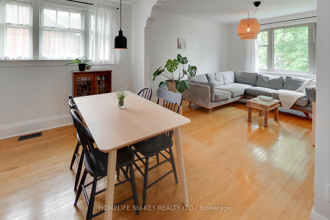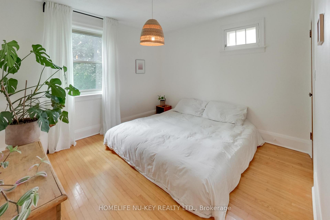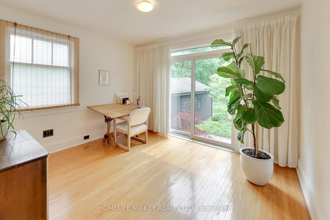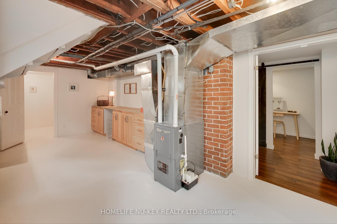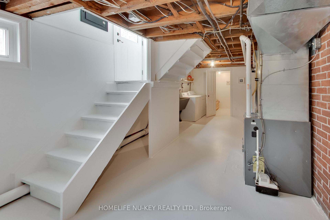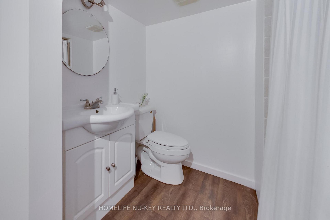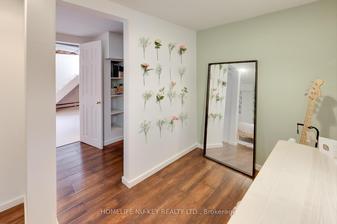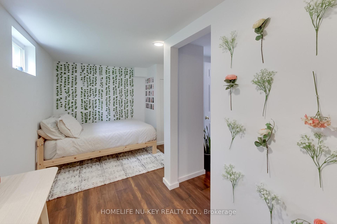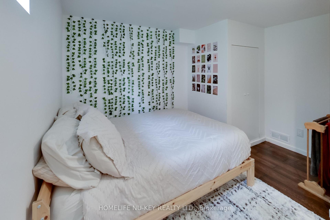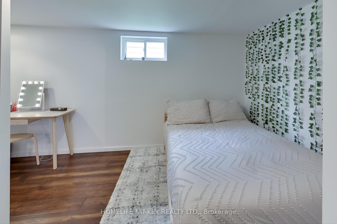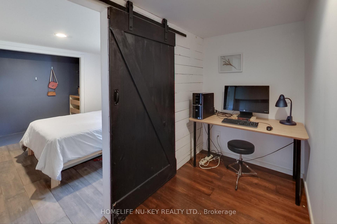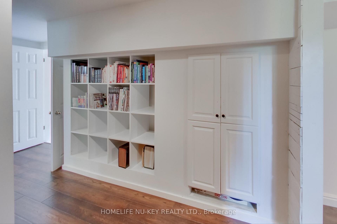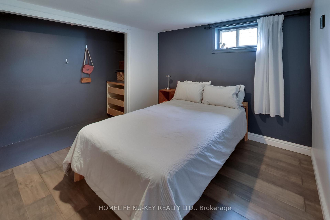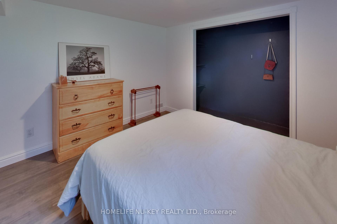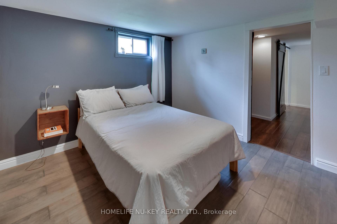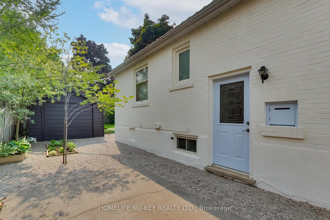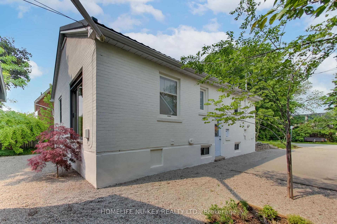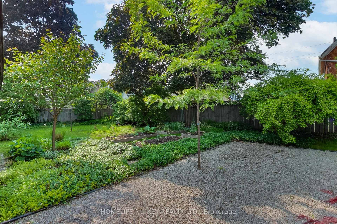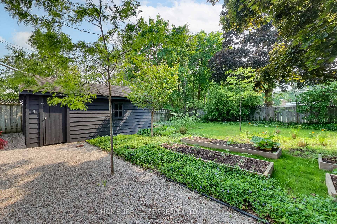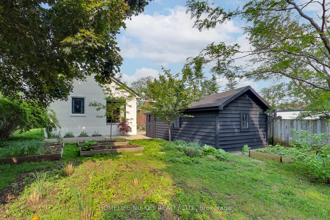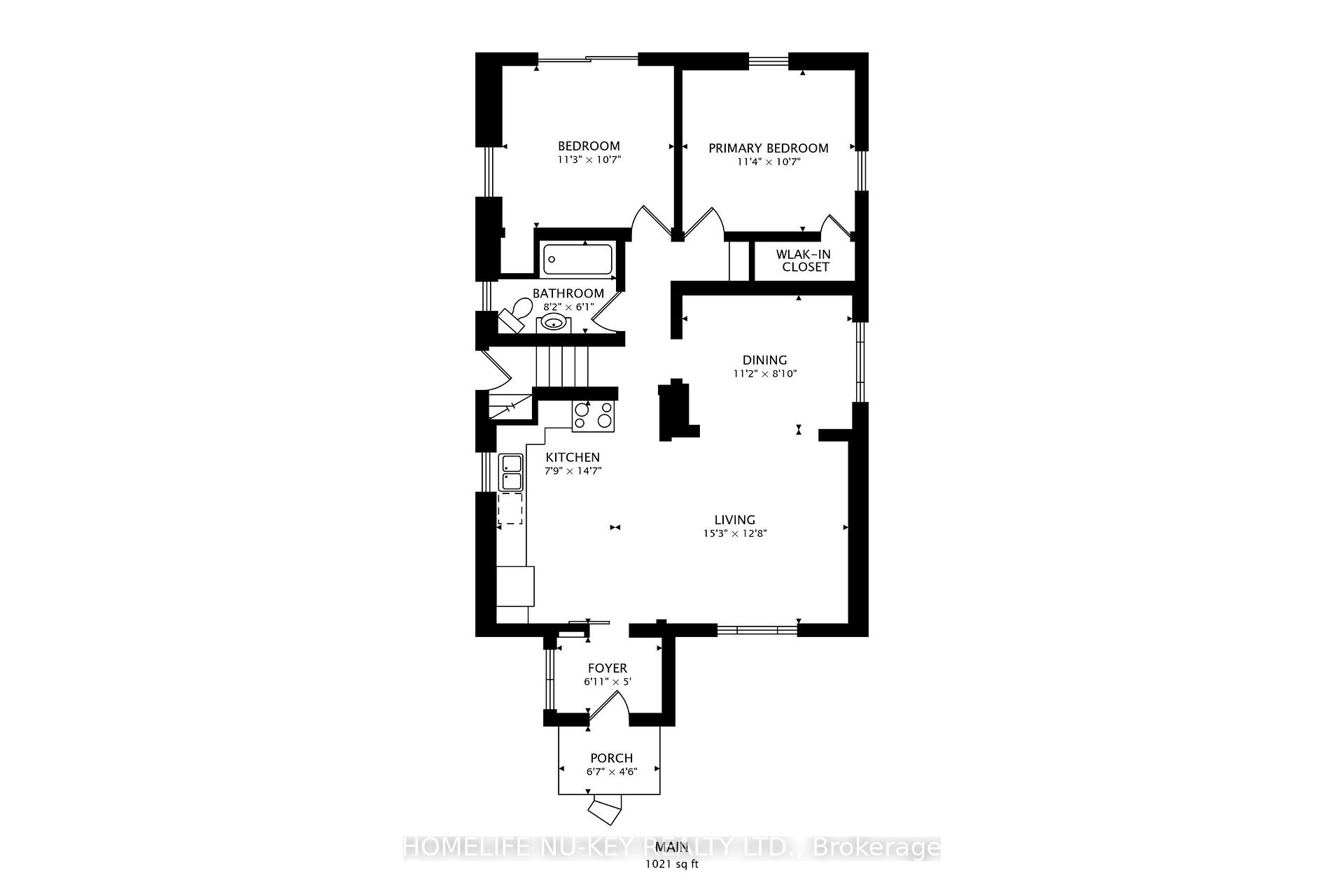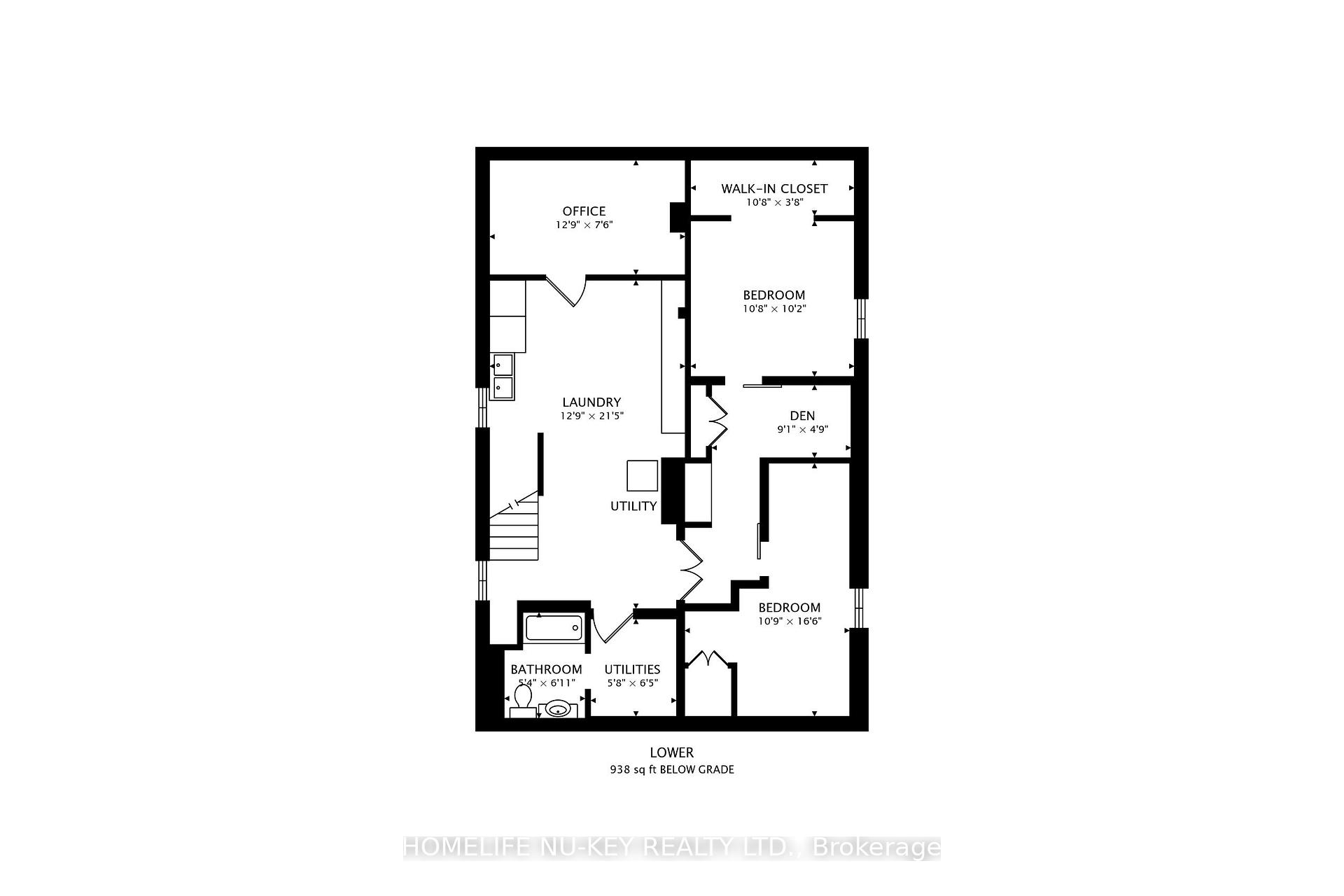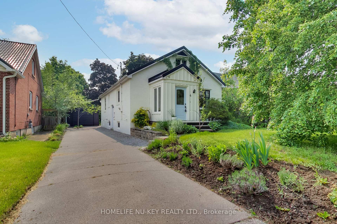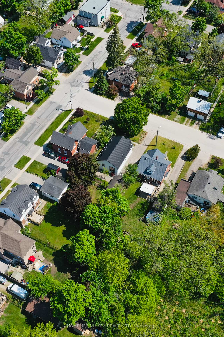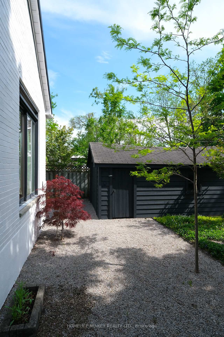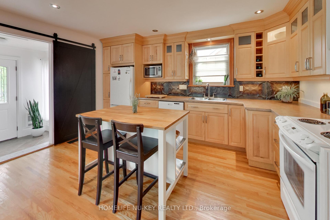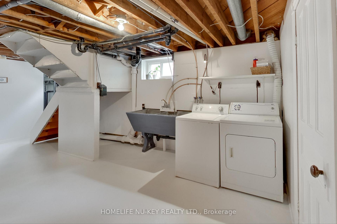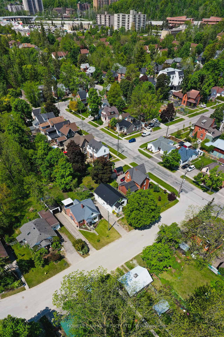$735,000
Available - For Sale
Listing ID: S12208122
4 MULHOLLAND Stre , Barrie, L4N 1X2, Simcoe
| Charming Brick Home Steps from Barrie's Waterfront! Located on a quiet cul-de-sac just a short walk to Barrie's waterfront, parks, and vibrant downtown, this character-filled home offers a unique blend of vintage charm and modern upgrades. A bright and sunny foyer welcomes you into the thoughtfully designed main floor featuring an updated kitchen with maple cabinetry, island, and a distinctive tin backsplash. Rich wood flooring, exposed beams, and barn-style accents add warmth and style throughout the open-concept living and dining area. The main level includes two bedrooms and an updated 4-piece bath, with the primary suite featuring a sliding walkout to the fully fenced backyard perfect for enjoying peaceful mornings without leaving bed. There's an unfinished attic that spans the length of the home, offering incredible potential for a third bedroom, loft, or private suite. The lower level includes a separate entrance, finished living area, large bedroom, 3-piece bath, and a rough-in ready space ideal for adding a kitchen to create an in-law suite or income-generating unit. Outside, enjoy a landscaped yard with stone patio and detached garage (used as workshop) complete with built-in workbench perfect for hobbyists or extra storage. Ideal for first-time buyers, downsizers, or investors looking for a turn-key property near the lake and downtown amenities. |
| Price | $735,000 |
| Taxes: | $3996.00 |
| Occupancy: | Owner |
| Address: | 4 MULHOLLAND Stre , Barrie, L4N 1X2, Simcoe |
| Acreage: | < .50 |
| Directions/Cross Streets: | Dunlop St W/Eccles St N/Park St/Mulholland |
| Rooms: | 6 |
| Rooms +: | 4 |
| Bedrooms: | 2 |
| Bedrooms +: | 1 |
| Family Room: | F |
| Basement: | Finished, Separate Ent |
| Level/Floor | Room | Length(ft) | Width(ft) | Descriptions | |
| Room 1 | Main | Kitchen | 7.9 | 14.69 | |
| Room 2 | Main | Living Ro | 15.28 | 12.79 | |
| Room 3 | Main | Dining Ro | 11.18 | 8.1 | |
| Room 4 | Main | Primary B | 11.38 | 10.69 | |
| Room 5 | Main | Bedroom | 11.28 | 10.69 | |
| Room 6 | Main | Bathroom | 8.2 | 6.1 | |
| Room 7 | Basement | Bathroom | 6.89 | 5.41 | |
| Room 8 | Basement | Bedroom | 10.79 | 10.2 | |
| Room 9 | Basement | Office | 12.89 | 7.61 | |
| Room 10 | Basement | Bedroom | 16.6 | 10.89 | |
| Room 11 | Basement | Laundry | 21.48 | 12.89 | |
| Room 12 | Basement | Den | 9.09 | 4.89 |
| Washroom Type | No. of Pieces | Level |
| Washroom Type 1 | 4 | Basement |
| Washroom Type 2 | 3 | |
| Washroom Type 3 | 0 | |
| Washroom Type 4 | 0 | Main |
| Washroom Type 5 | 0 |
| Total Area: | 0.00 |
| Approximatly Age: | 51-99 |
| Property Type: | Detached |
| Style: | Bungalow |
| Exterior: | Other, Brick |
| Garage Type: | Detached |
| (Parking/)Drive: | Private |
| Drive Parking Spaces: | 3 |
| Park #1 | |
| Parking Type: | Private |
| Park #2 | |
| Parking Type: | Private |
| Pool: | None |
| Approximatly Age: | 51-99 |
| Approximatly Square Footage: | 700-1100 |
| Property Features: | Fenced Yard, Wooded/Treed |
| CAC Included: | N |
| Water Included: | N |
| Cabel TV Included: | N |
| Common Elements Included: | N |
| Heat Included: | N |
| Parking Included: | N |
| Condo Tax Included: | N |
| Building Insurance Included: | N |
| Fireplace/Stove: | N |
| Heat Type: | Forced Air |
| Central Air Conditioning: | Central Air |
| Central Vac: | N |
| Laundry Level: | Syste |
| Ensuite Laundry: | F |
| Sewers: | Sewer |
$
%
Years
This calculator is for demonstration purposes only. Always consult a professional
financial advisor before making personal financial decisions.
| Although the information displayed is believed to be accurate, no warranties or representations are made of any kind. |
| HOMELIFE NU-KEY REALTY LTD. |
|
|

Evan Penney-Matheson
Sales Representative
Dir:
647 215 2060
Bus:
905 723 5944
| Virtual Tour | Book Showing | Email a Friend |
Jump To:
At a Glance:
| Type: | Freehold - Detached |
| Area: | Simcoe |
| Municipality: | Barrie |
| Neighbourhood: | Queen's Park |
| Style: | Bungalow |
| Approximate Age: | 51-99 |
| Tax: | $3,996 |
| Beds: | 2+1 |
| Baths: | 2 |
| Fireplace: | N |
| Pool: | None |
Locatin Map:
Payment Calculator:





























