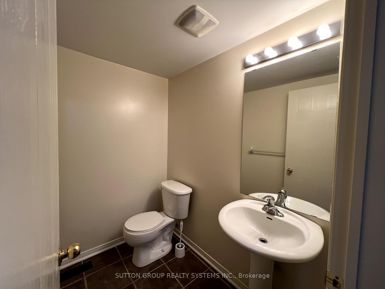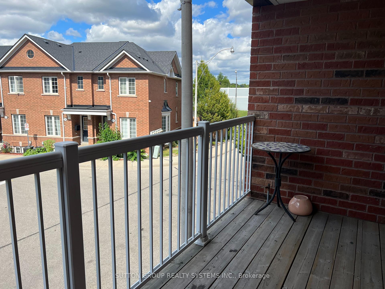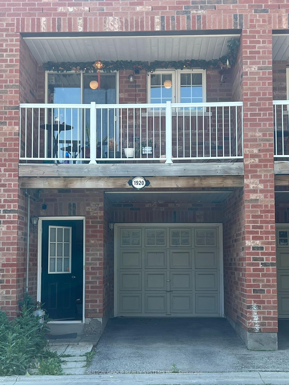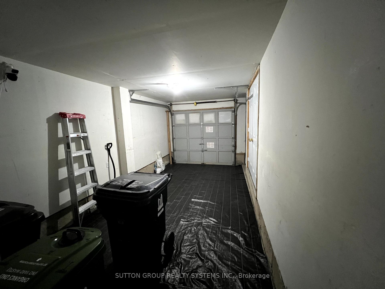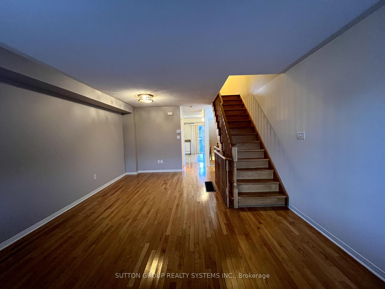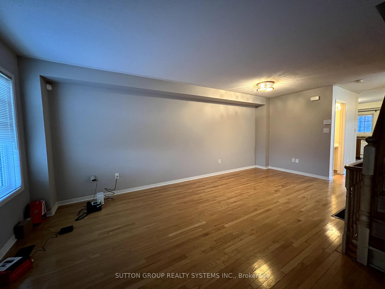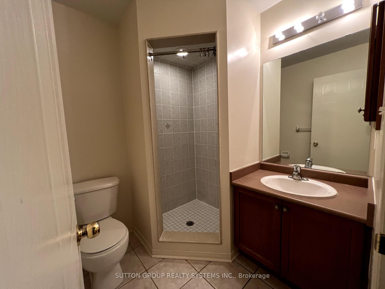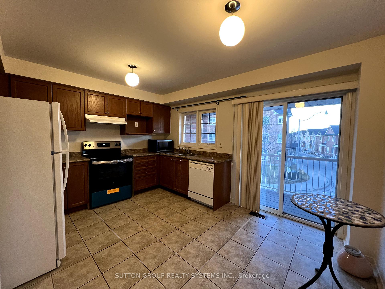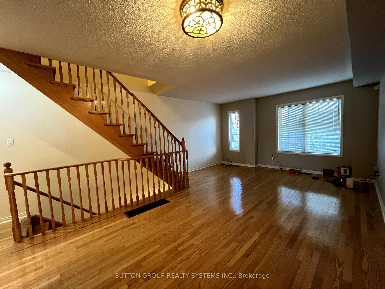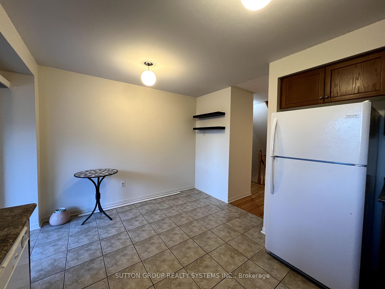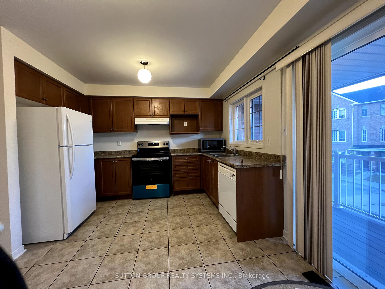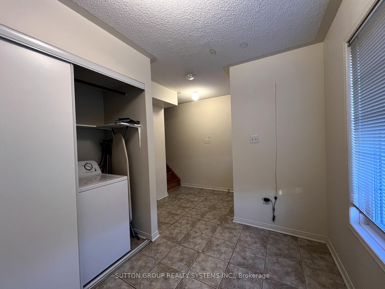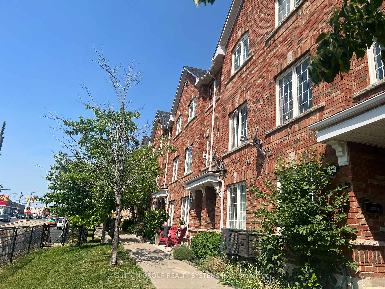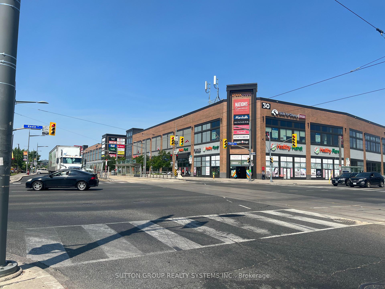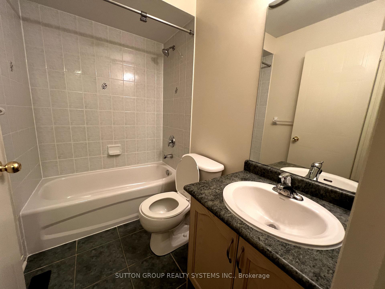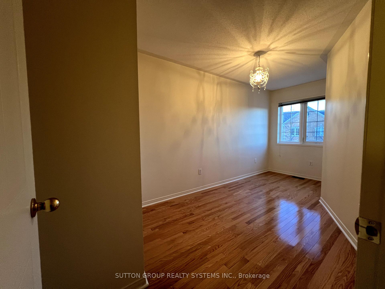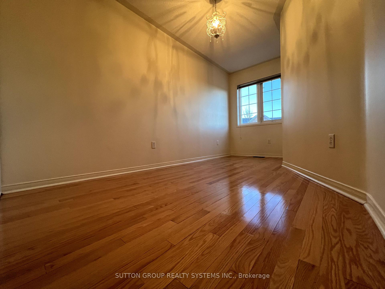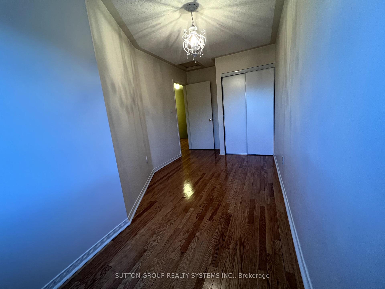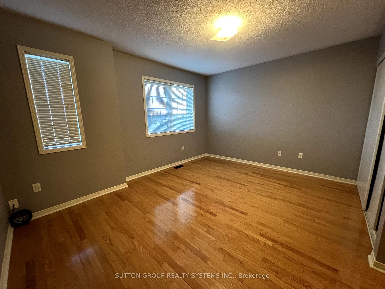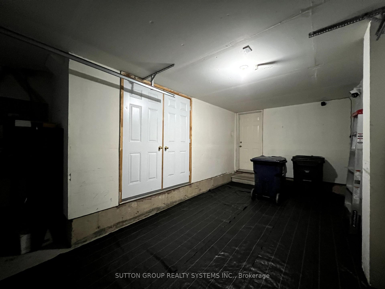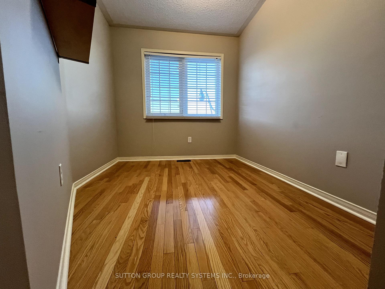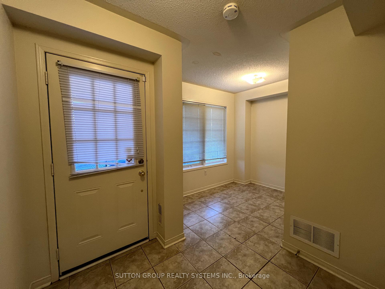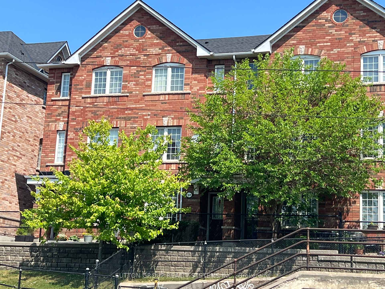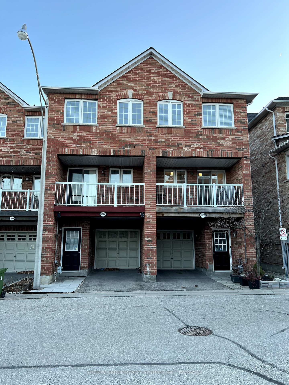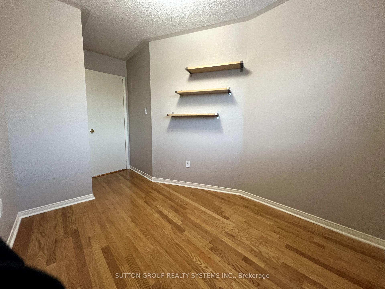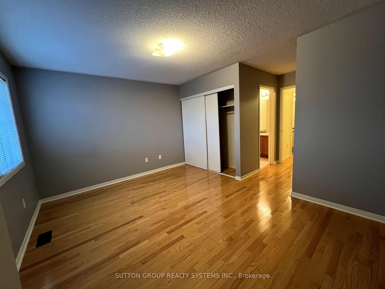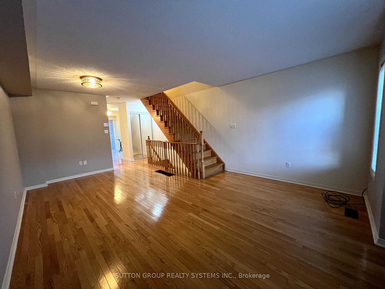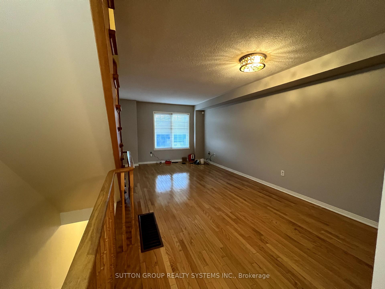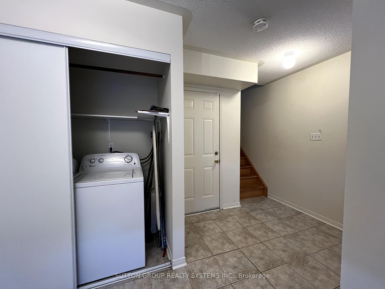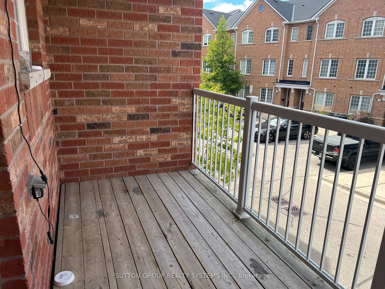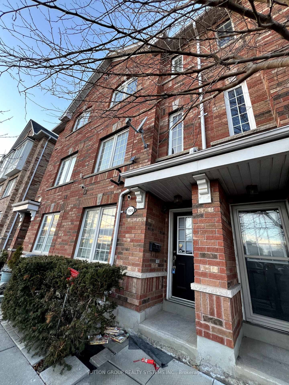$3,750
Available - For Rent
Listing ID: W11914267
1920 St Clair Ave West , Toronto, M6N 1K1, Ontario
| Welcome Home To The Trendy Upper Junction! Spacious 3 Bedroom, 2.5 Bathroom Townhouse With Attached Garage and 2 Parking Spots. Bright And Spacious, This Townhome Features Nearly 1400 Sqft Of Living Space. Open Concept Main Level, Large Eat-In Kitchen With Walkout To Terrace. Hardwood Flooring Throughout. Built-In Garage With Direct Access To A Functional Mudroom/Home Office On The Ground Floor. Great Location: Steps from St. Clair Street Car, Stock Yards Shops and Restaurants, Parks, Recreational Facilities and Schools! **EXTRAS** Fridge, Stove, Dishwasher, Microwave, Washer And Dryer, All Elfs and Window Coverings. |
| Price | $3,750 |
| Address: | 1920 St Clair Ave West , Toronto, M6N 1K1, Ontario |
| Province/State: | Ontario |
| Condo Corporation No | TSCC |
| Level | 1 |
| Unit No | 32 |
| Directions/Cross Streets: | St Clair & Weston Rd. |
| Rooms: | 6 |
| Rooms +: | 1 |
| Bedrooms: | 3 |
| Bedrooms +: | |
| Kitchens: | 1 |
| Family Room: | N |
| Basement: | None |
| Furnished: | N |
| Level/Floor | Room | Length(ft) | Width(ft) | Descriptions | |
| Room 1 | 2nd | Living | 20.01 | 10.5 | Open Concept, Combined W/Dining, Large Window |
| Room 2 | 2nd | Dining | 20.01 | 10.5 | Open Concept, Combined W/Living, Hardwood Floor |
| Room 3 | 2nd | Kitchen | 13.74 | 11.68 | W/O To Terrace, Eat-In Kitchen, Double Sink |
| Room 4 | 3rd | Prim Bdrm | 13.74 | 10.07 | Hardwood Floor, 3 Pc Ensuite, Large Closet |
| Room 5 | 3rd | 2nd Br | 14.5 | 7.08 | Hardwood Floor, Closet, Window |
| Room 6 | 3rd | 3rd Br | 12.79 | 7.08 | Hardwood Floor, Closet, Window |
| Room 7 | Ground | Other | 8.99 | 6 | Large Closet, Access To Garage, Combined W/Laundry |
| Washroom Type | No. of Pieces | Level |
| Washroom Type 1 | 4 | 3rd |
| Washroom Type 2 | 3 | 3rd |
| Washroom Type 3 | 2 | 2nd |
| Property Type: | Condo Townhouse |
| Style: | 3-Storey |
| Exterior: | Brick |
| Garage Type: | Attached |
| Garage(/Parking)Space: | 1.00 |
| Drive Parking Spaces: | 1 |
| Park #1 | |
| Parking Type: | Owned |
| Park #2 | |
| Parking Type: | Owned |
| Exposure: | Ns |
| Balcony: | Terr |
| Locker: | None |
| Pet Permited: | Restrict |
| Approximatly Square Footage: | 1200-1399 |
| Building Amenities: | Bbqs Allowed, Visitor Parking |
| Property Features: | Library, Park, Public Transit, Rec Centre, School, Terraced |
| Water Included: | Y |
| Common Elements Included: | Y |
| Parking Included: | Y |
| Building Insurance Included: | Y |
| Fireplace/Stove: | N |
| Heat Source: | Gas |
| Heat Type: | Forced Air |
| Central Air Conditioning: | Central Air |
| Central Vac: | N |
| Laundry Level: | Main |
| Ensuite Laundry: | Y |
| Although the information displayed is believed to be accurate, no warranties or representations are made of any kind. |
| SUTTON GROUP REALTY SYSTEMS INC. |
|
|

Evan Penney-Matheson
Sales Representative
Dir:
647 215 2060
Bus:
905 723 5944
| Book Showing | Email a Friend |
Jump To:
At a Glance:
| Type: | Condo - Condo Townhouse |
| Area: | Toronto |
| Municipality: | Toronto |
| Neighbourhood: | Junction Area |
| Style: | 3-Storey |
| Beds: | 3 |
| Baths: | 3 |
| Garage: | 1 |
| Fireplace: | N |
Locatin Map:


